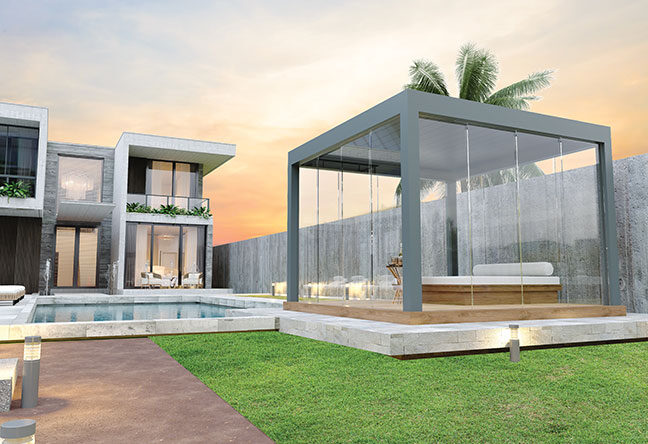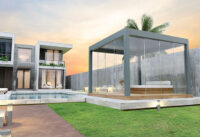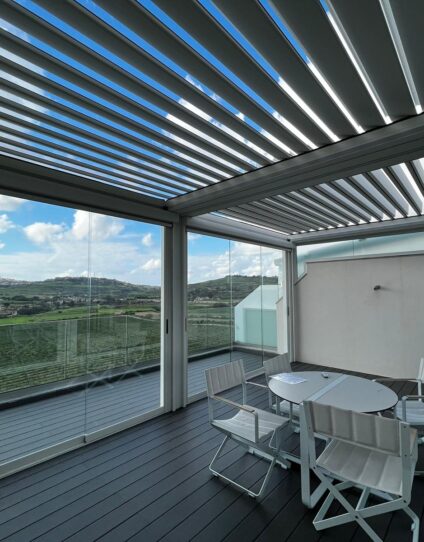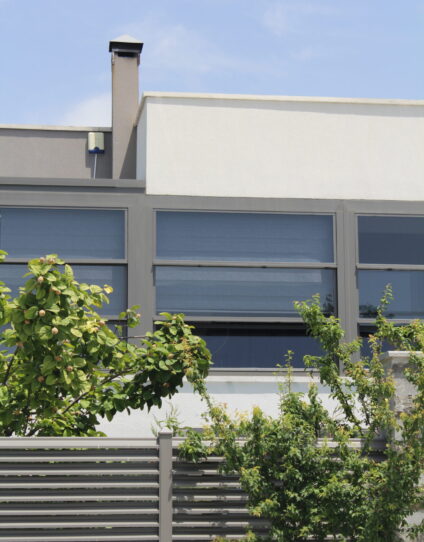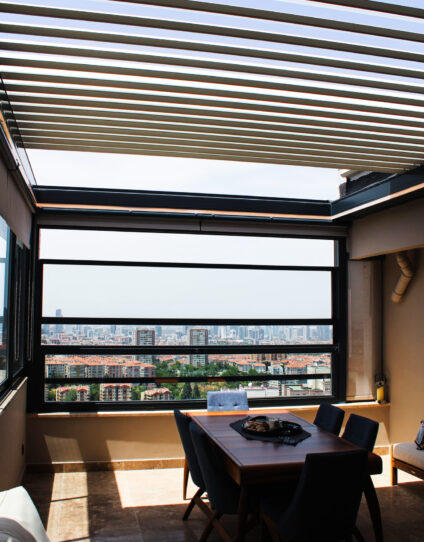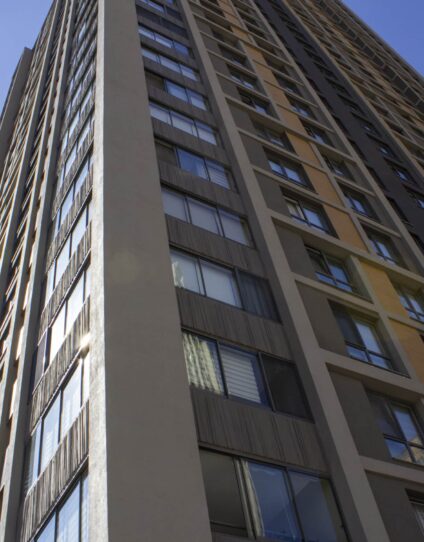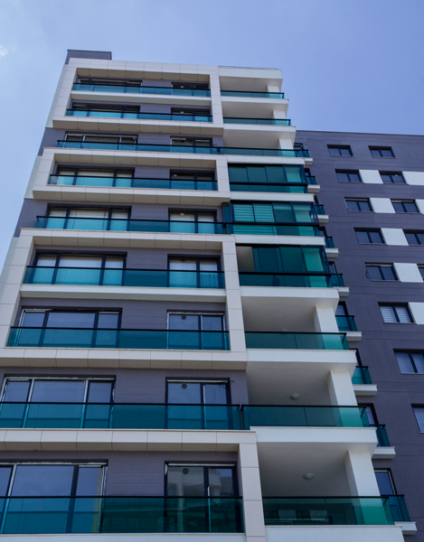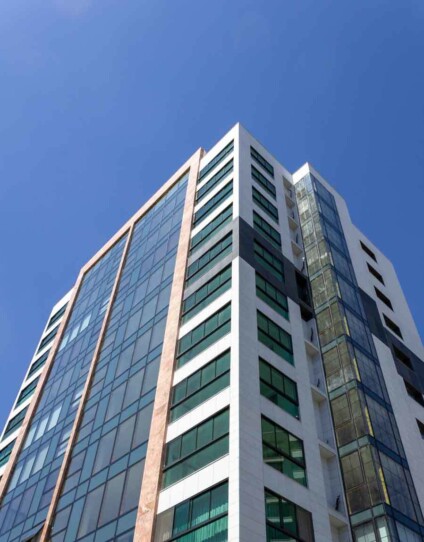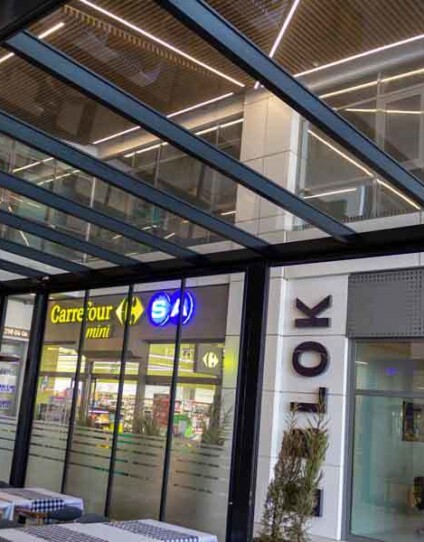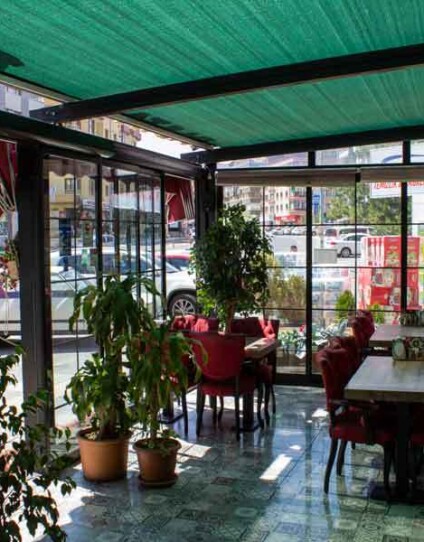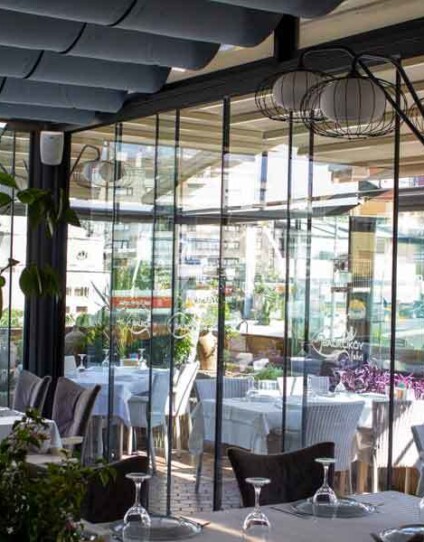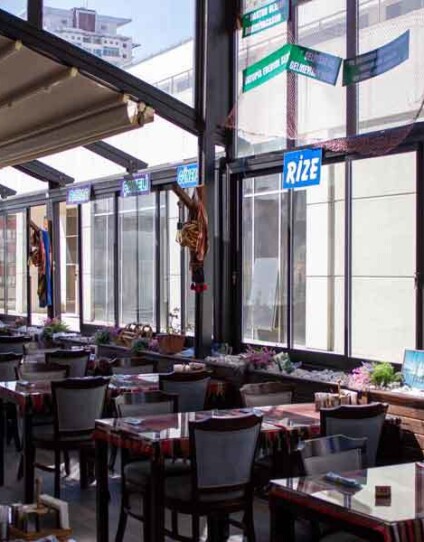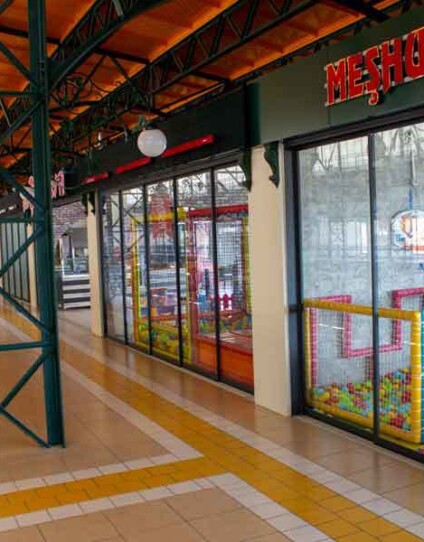
The Sliding Glass System consists of wings that move in a sliding manner in a horizontally. The system is
manufactured as 3, 4 and 5 rails according to the length. 10 mm tempered glass is used in the system. Thewater that may be result of rain and condensation in the system is discharged out of the drainage channels integrated into the lower rail of the system. Aluminum, PVC profiles can be used in the vertical direction as an option between the wings, or a panoramic image without a vertical decoupling is provided for use without a strip. Each wing of the system uses 2 sets of wheels with a single bearing manufactured in high quality and height adjustable so that the wing can work quietly and comfortably. In order for the wings to move by interlocking, the clamping system is integrated into the caster system. The aluminum parts used are anodized or electrostatic painted. Although the aluminum thickness varies within the system, it reaches up to 3 mm in carrier profiles. All types of balconies can be designed (Flat, L,
U, types, except oval) and the maximum height must be 2500 mm. The security of the system is well ensured with lock system with or without keys.


